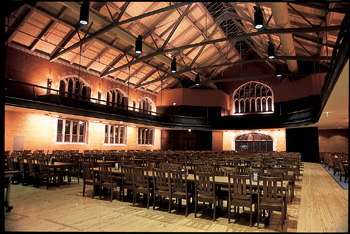Lifestyles
of the young and studious
>> The
Max Palevsky Residential Commons and Bartlett Dining Commons give
a new look to student life.

Click
here to view more pictures
This
New Year's Day marked the beginning of more than just 2002 for
several hundred students at Chicago. Three months after the east
wing of the new Max Palevsky Residential Commons opened in September,
Palevsky Central and Palevsky West welcomed their first students
January 1, coinciding with the re-opening of Bartlett Gymnasium,
now retrofitted to serve as a dining facility for the new dorms.
Stretching
along 56th Street from Ellis to University Avenues, the Palevsky
dorms, designed by Mexican architect Ricardo Legorreta, were constructed
at a cost of nearly $55 million. Legorreta intended the buildings-fashioned
in orange brick with occasional flourishes of blue, purple, yellow,
and pink-to inspire the students who will spend the bulk of their
undergraduate lives there. "The architecture of a building
should lift the inhabitant's spirits," said Legorreta, whose
use of bright colors and abundant natural light have raised some
eyebrows on a campus more accustomed to shades of gray.
Divided
into eight houses of 70 to 100 students, the three buildings in
the Palevsky Commons can accommodate 734 students. Most of the
383 students moving in January 1 relocated from Woodward Court,
which is being torn down to make room for the new business-school
complex. The Woodward transplants moved as groups to keep their
houses intact, with 46 students from other dorms who volunteered
to live in "Max" (as some residents quickly dubbed the
dorms) scattered through the houses.
If
Max's residents don't make friends in the hallways (or the lounges,
laundry rooms, computer rooms, or bicycle storage rooms), maybe
they'll make them at lunch. After a year and a half of work, the
98-year-old Bartlett gym has been transformed into Bartlett Dining
Commons. The new dining hall seats 550, and its dining options-including
made-to-order breakfasts, a brick pizza oven, and a dessert station-are
open to all University students, faculty, and staff, although
managers expect most of the daily traffic to come from the new
dorms.
In
creating the $16.5 million renovation, the designers did more
than simply modernize the interior. The renovation aimed to preserve
Bartlett's historic place on campus-restoring the maple basketball
floor, converting the suspended running track into a lounge area
with data ports for laptop computers, preserving Frederic Clay
Bartlett's Athletic Games in the Middle Ages mural, and
cleaning and remounting the gym's ancient scoreboard as a monument
to the building's past. Although workers removed the Edward Peck
Sperry stained-glass window overlooking the east entrance and
installed a clear-glass replacement, the original window has been
placed in storage and will be re-installed when restoration funds
become available.
With
Bartlett's dining hall in full service, contractors have turned
their attention to completing work on the ground floor and basement-filling
in the pool to create a rehearsal space, renovating the football
office for a convenience store, and remodeling the trophy room
for a study (the trophies are in storage until they can be displayed
in the Gerald Ratner Athletics Center, coming in 2003). Work should
be completed by the end of spring quarter. Spring is also when
Bartlett Quadrangle-the new quad connecting Bartlett's west entrance
to the Palevsky Commons and the Regenstein Library-will be landscaped.


![]()
