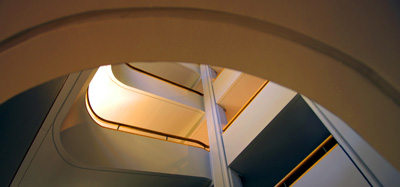|
||
      |
Peer Review ::
Architectural Details
Time throws Walker new curves
Originally built in 1893 to house a paleontology collection and other natural-history artifacts, Walker Museum’s grand exhibit hall, just inside the north entrance, was meant to accommodate prehistoric skeletons. Freeing space for dinosaurs and other displays, Henry Ives Cobb, Walker’s architect, relegated the staircase to a tower on the three-story building’s southern side.

The museum space, however, was soon co-opted by the geology, paleontology, geography, and anthropology departments for classrooms, labs, and offices. In 1953 Walker’s artifacts departed for the Field Museum, and in 1979 the Graduate School of Business moved in, spending $4 million on renovations. Carving five stories from the original three, the GSB molded a modern look for the stairway while retaining a pointed arch and Victorian lighting fixture at its summit.
This spring Walker changed hands yet again, welcoming a hodgepodge of economics, humanities, admissions, and financial-aid offices. Renovation continues on the building’s upper levels.