Law & Order
The Law School completes its makeover of the University’s first non-Gothic quad with style and substance
By Mary Ruth Yoe
Photography by Dan Dry
When the Eero Saarinen–designed Law School complex opened in 1959, it was a big event in the annals of University architecture. Just to the east of the gabled Burton-Judson Courts, the new buildings (named the Laird Bell Law Quadrangle in 1966) offered a modernist interpretation of the campus’s English Gothic style. Two rectangular classroom and administration wings, a hexagonal auditorium/courtroom, and a glass-windowed library tower created an informal quad, opening onto the Midway Plaisance and mirrored in a reflecting pool.
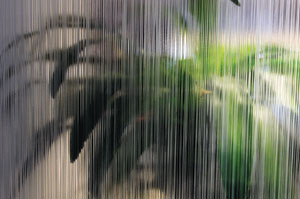
The D’Angelo Law Library tower retains its pleated walls of glass, while the reflecting pool now has a zero-depth fountain like the one at Chicago’s Millennium Park (Antoine Pevsner’s “Construction in Space in the Third and Fourth Dimension” stands in its accustomed spot).
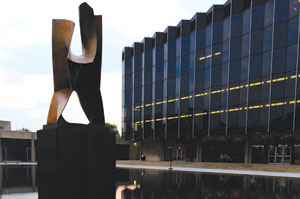
The D’Angelo Law Library tower retains its pleated walls of glass, while the reflecting pool now has a zero-depth fountain like the one at Chicago’s Millennium Park (Antoine Pevsner’s “Construction in Space in the Third and Fourth Dimension” stands in its accustomed spot).
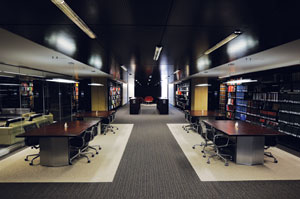
Inside, ceilings hide wiring for climate control and Internet access, while a focal-point staircase leads from the second-floor reading room to a glass-walled area with centralized student services.
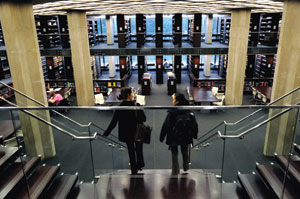
Inside, ceilings hide wiring for climate control and Internet access, while a focal-point staircase leads from the second-floor reading room to a glass-walled area with centralized student services.
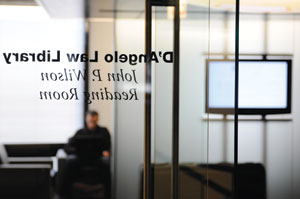
The John P. Wilson Reading Room holds non-circulating materials from American Law Reports to legal encyclopedias.
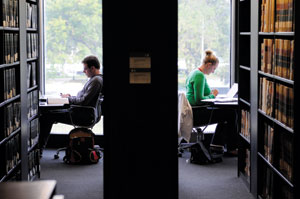
Carrels now come in multiple styles, all with comfortable chairs.

Window views remain popular, but raised ceilings and increased natural light have opened up the interior.
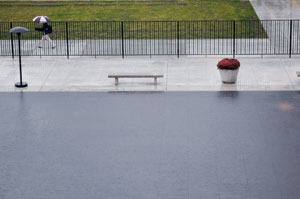
The zero-depth pool doubles as a granite-squared plaza in months when the pool is drained.
But by the mid-1990s Saarinen’s pool reflected an aging structure that couldn’t keep pace with changing educational demands. Classrooms were small, dim, and acoustically problematic. Poured-concrete walls and ceilings made installing climate control and new technology difficult. The library was crowded and dark. Then there was the issue of ADA accessibility. The list went on so long that some argued it would be simpler to tear everything down and start anew.
Instead, the school embarked on a renovation and rehabilitation project that spanned more than a decade—and four deanships. Led by the Chicago architectural firm OWP/P, the work culminated in a makeover of the D’Angelo Law Library tower and a redo of the reflecting pool, both completed this fall. Keeping Saarinen’s design elements while updating infrastructure and enhancing student-friendly spaces, the library rehab has been recognized with the 2008 Richard H. Driehaus Foundation Preservation Award for Rehabilitation, given by Landmarks Illinois.
As the dean overseeing the renovation, Saul Levmore called it a chance to move from a facility “designed largely as a book warehouse to one where students gather, ideas are exchanged, and wired and wireless connections give access to information.”
The first step: carefully culling 60,000 titles and selecting another 200,000 volumes to be housed in the Joe and Rika Mansueto Library, opening in 2010. Some 450,000 browsable volumes remain at D’Angelo, even with 40 percent of the book stacks gone.
Where stacks towered, more study carrels, four rooms for group study, and a presentation room for faculty work-in-progress lunches and job talks offer community space. On the third floor, a glass-walled suite brings together once-scattered student services, while the reference and circulation desks have merged on the second floor. The three student journals have also joined forces in a new basement office, sharing, equipment, kitchen, and ideas.
With change in function came change in form and feel. Gray linoleum floors gave way to carpeting; warm wood hid concrete ceilings and infrastructure. To take advantage of the windowed facade, light-blocking cubicles were removed and doors to the faculty offices given translucent panels. Study nooks and lounges feature Saarinen’s cozy Womb and Tulip chairs—in constant use.
Saarinen also designed Woodward Court, razed in 2002; the Law School is his only remaining work in the city. But it’s no longer an architectural footnote. “It was a great building,” Law School professor and former dean Douglas Baird told the University Chronicle, “struggling to get out.”
Return to topWRITE THE EDITOR
DISCUSS THIS ARTICLE
EMAIL THIS ARTICLE
SHARE THIS ARTICLE
RELATED LINKS
- Take an audio tour of the Law School
- “Saarinen’s Law School Wasn't Razed,” Wall Street Journal
- Architectural critic Blair Kamen: “New luster for a Saarinen gem”
- The Law School’s admissions blog, “A Day in the Life”
