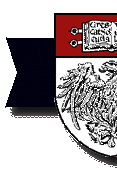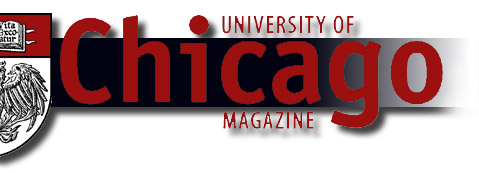 |

Completion of campus master plan leads to building
boom
This summer saw the publication of the final report of the University
of Chicago campus master plan steering committee. Produced by the
international architectural firm NBBJ, the report recommends building
the Gerald Ratner Athletics Center, a new parking structure, new
residence halls, the Interdivisional Research Building, and a new
Graduate School of Business campus (see “Chicago Journal,”
August/98, October/98, April/99).
Other major recommendations include constructing a permanent ice
skating rink on the Midway, a new arts center, and a new University
of Chicago Press building at the southeast corner of Dorchester
Avenue and 60th Street.
“When all the dust—literally—settles,” says
provost and steering committee co-chair Geoffrey Stone, JD’71,
“this is going to be an even more beautiful campus that better
serves the needs of the community.”
Work has already begun on the press building (see “U of C
Press director Morris Philipson retires; construction on new press
building begins,” p. 14), with the parking structure to follow
this fall. Next year should see groundbreaking on the skating rink,
the residence halls, and the Gerald Ratner Athletics Center. Planning
for the research and GSB buildings is still in the early stages.
All together, these projects will cost about $500 million.
“It’s been an extraordinarily successful process,”
Stone says, “involving input from faculty, trustees, students,
alumni, administrators, and neighbors. We have managed to site a
number of extremely important buildings, which are very difficult
to site on an urban campus, in a way that makes sense both for the
near and the long term.”
In addition to the major projects, which should be completed in
about five years, the master plan makes a number of longer-term
suggestions: changes to landscaping, lighting, and signage; rethinking
the medical and science quadrangles; and developing the campus south
of the Midway Plaisance. Implementation of those suggestions, Stone
says, will depend on the resources that are available in the future,
as well as on changes in the University’s needs.
The complete campus master plan is available on the World Wide
Web in PDF format at www.uchicago.edu/masterplan. A more detailed
site, with timelines, maps, pictures, and updates on individual
projects, is available at http://www.uchicago.edu/construction.
Here are some highlights:
• Construction of the parking structure, being designed by
Cesar Pelli and Associates of New Haven, Connecticut, and OWP &
P of Chicago, should get under way this fall and be finished in
September 2000. Located on 55th Street between Ellis and Greenwood
Avenues, the building will offer short-term and permit parking.
Its 900 to 1,000 spaces will replace parking in the Ellis, Regenstein,
and Stagg lots—which will be removed to make way for the new
residences and athletics center, as well as the parking structure
itself—and will add approximately 400 new net spaces. The structure’s
ground floor will likely be used for retail stores, cafés,
or offices.
• The next project off the drawing board will be the permanent
skating rink, a joint effort of the University, the City of Chicago,
and the Chicago Park District. Construction should begin in spring,
with the rink opening by Thanksgiving 2000. Initial plans include
an Olympic-size rink, a skate rental area, a café, a rooftop
observation deck, and a warming house. In summer, the facility will
be used for in-line skating and cultural productions. In addition,
the University is working with the Chicago Park District and local
community leaders on an overall plan to redevelop the Midway.
• Legorreta Arquitectos of Mexico, with VOA Associates of
Chicago, has completed preliminary designs for the undergraduate
residence halls to be built around the Regenstein Library. Rather
than the two halls initially envisioned, Legorreta’s design
calls for three buildings, housing a total of 725-750 students.
The preliminary design suggests a limestone or brick exterior, with
private interior courtyards for two of the residence halls, and
glass towers marking the entrances and common spaces. Air-conditioned
and wired for Internet access, these halls will have eight houses.
Double-room suites will have two separate bedrooms with two beds
each and a shared bathroom, while other suites will have two bedrooms
with one bed each and a shared bathroom. First-years should comprise
about three-quarters of the new buildings’ residents. Construction
is scheduled to begin in spring 2000 and be completed in late summer
2001. After the design for these buildings is complete, the University
will decide on an architect, design, and schedule for another proposed
new residence hall, next to Pierce Hall.
• Cesar Pelli’s firm is also at work on the 132,000-square-foot
Gerald Ratner Athletics Center. The preliminary schematic design
should be ready later this year, with groundbreaking scheduled for
fall 2000 and completion scheduled for fall 2002.
• Ellenzweig and Associates, Inc., of Cambridge, Massachusetts,
have been selected to design the 300,000-plus-square-foot Interdivisional
Research Building, to be located on 57th Street between Ellis and
Drexel Avenues. The firm’s experience with laboratory buildings
includes designing Harvard University’s Naito Chemistry Building
and Life Sciences Building.
• The University is holding a design competition to select
an architect for the new Graduate School of Business campus, to
be built on the current site of Woodward Court. The architect should
be chosen in November.
As these projects are finished, the second phase of the master
plan will focus on the re-use and re-allocation of space that will
be vacated over the coming years as the new buildings are completed.
Bartlett Gymnasium will be renovated as a student dining hall. The
master plan also recommends that an arts center replace the Young
Building at the corner of Ellis Avenue and 56th Street, forming
an arts quadrangle with Cochrane-Woods, the Smart Museum, and Court
Theatre. Facilities Services and the University Police department
would be moved from the Young Building to a yet-to-be-determined
location.—K.S.
|



