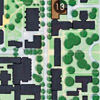|
||
     |
A two-phase extension to Chicago’s master plan will beef up west and south campus.
Within 15 years Chicago’s campus will grow 2.3 million gross square feet—on land the University already owns, according to a 2004 extension of the 1999 Campus Master Plan. The blueprint, split into a 2008 and a 2020 phase, maps out almost 30 projects on west campus and south of the Midway Plaisance, including a new undergraduate dormitory, a ten-story biological-sciences research building, a center for creative and performing arts, and a library addition (see “Reading the Future”).

The Campus Master Plan
extension calls for a 2008
and a 2020 phase. Click
here for the map.
Note: The map is a
Microsoft PowerPoint document.
Image credit:
Ayers Saint Gross
Such facilities are necessary, says Provost Richard Saller, as space requirements, following cultural trends, increase. More College students today, for instance, prefer single rooms, as do Hospitals patients. Surgical theaters have grown to house new equipment, such as robotic-operating devices. In the past decade alone science research teams have gotten bigger; when the University designed the Interdivisional Research Building (IRB), opening in August, faculty chemistry labs averaged eight people each, Saller says. “Now the number is more like 12.”
Besides accommodating physical needs, top-notch facilities help the University recruit quality students and faculty in the competitive academic environment. Today prospects expect the latest amenities, and the University is “trying to meet those expectations,” Saller says, with buildings such as the 2003 Ratner Athletic Center and the arts center, planned for 2020.
The south-campus plans will reconstitute the Midway as a major activity hub. A 900-bed dorm will replace the Shoreland (sold to a condo developer last year). The Graduate School of Business will get a new residential commons, and the School of Social Service Administration, the Harris School of Public Policy, and the Law School will all expand. An office, retail, and parking structure will be built at Woodlawn and 61st Street, while a hotel, residence, and garage will grace Stony Island and 61st Street. Predicts Saller, “By 2020 south campus will be pretty much filled.”
In bordering Woodlawn, the Chicago Tribune reported in October, some residents have met the south-campus plans with trepidation, worrying that “development will result in poor people getting pushed out of their homes.” But the Rev. Leon Finney, who chairs the community advocacy and social-services group The Woodlawn Organization, told the Tribune that the group has a “healthy and dynamic relationship” with the school and expects to approve the layout. The University has held public meetings seeking community opinions, and, Saller stresses, will stick to a longstanding agreement: “We have no plans to buy lands south of 61st Street.”
On west campus new projects include the biological-sciences research building and a Hospitals pediatric emergency department. Renovations include the physical-sciences building, a parking lot under a raised Stagg Field, and Smart Museum and Court Theatre expansions.
The proposals, estimated at $600 million–$700 million (in 2004 dollars), are more specific and look further ahead than did the 1999 Master Plan, which outlined “broad campus-development guidelines,” he says, such as making Ellis Avenue “the backbone of campus.” The four buildings laid out in the 1999 version—the Max Palevsky dorms, Ratner, the GSB Hyde Park Center, and the IRB—have been built or are under construction. The extension, by architecture firm Ayers Saint Gross, specifies projects 15 years ahead and also, more generally, well beyond. “Hospital buildings,” Saller offers as an example, “are on a 30–40-year replacement cycle,” so the new blueprint factors in such projections.
Born of research and teaching demands, Saller says, “this process grew from the bottom up, starting from the individual needs of projects and schools.” And though University trustees have endorsed the general extension, Saller says, “each project will have to go through financial approval, site approval, and architectural approval as it comes up. This is a broad roadmap to the future.”