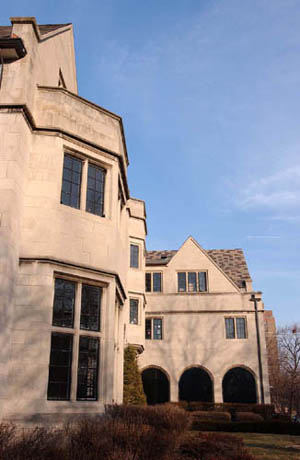 Chicago
Journal
Chicago
Journal
At last, Chicago gets an alumni
center
In October alumni will have a new campus
home in the former McCormick Theological Seminary building.
They’ve been waiting and asking
and hoping for six years, but now members of the Alumni
Board of Governors can safely say they have not done so
in vain. In October the University will open an alumni center
in the former McCormick Theological Seminary building at
56th and Woodlawn.
 Photo by Dan
Dry
Photo by Dan
Dry |
The
Tudor-style building is pure Hyde Park.
|
The move comes six years after the Alumni
Association vacated the Frank Lloyd Wright Robie House,
its location since 1979. Although Robie House was never
officially an alumni center, it certainly felt more “homey”
than the current offices south of the Midway, says Christine
Love, assistant vice president of development and alumni
relations and the alumni association’s executive director.
“Establishing an alumni center,
and in such a magnificent building, sends a very powerful
message to alumni about their value to the institution,”
says Katharine L. Bensen, AB’80, immediate past president
of the board and a former chair of its Alumni Center Task
Force.
The McCormick building—for lack
of a better name at present—is an English Tudor–style
limestone structure designed and built in 1922 for Phi Kappa
Psi fraternity by Chicago architect Howard Van Doren Shaw.
A preferred architect of his time in Hyde Park and Kenwood,
he also designed the Quadrangle Club.
“It would be hard to create a more
perfect building if we started from scratch,” says
Bensen. “Most alumni will, I think, find it quintessentially
U of C in its appearance. Its central location will make
it very quickly an important part of the campus. Alumni
will have a place to relax and connect and get information
on campus happenings.”
The alumni center will occupy the building’s
first floor. An open, 900-square-foot great room, lined
with bookshelves, will provide space for receptions and
small dinners, as well as alcoves where visiting grads can
spend a few minutes or an afternoon. There will be a large
conference room, and a small business center will provide
phone, fax, and Internet access. The Alumni Association
staff will have offices on the second floor, while the third
floor will be occupied by UC Tech, the University’s
technology-transfer group, and the garden level will be
the Telefund’s new home.
The cost of purchasing and renovating
the building will total $4.1 million—and so the task
force has turned its sights toward fund-raising. Already
$2.5 million in gifts has been committed.
—S.A.S.


![]() Advertising
Advertising
![]() About
the Magazine
About
the Magazine ![]() Alumni
Alumni
![]() UChicago
UChicago
![]()
![]() ©2003 The University
of Chicago® Magazine
©2003 The University
of Chicago® Magazine ![]() 5801 South Ellis Ave., Chicago, IL 60637
5801 South Ellis Ave., Chicago, IL 60637![]() fax: 773/702-0495
fax: 773/702-0495 ![]() uchicago-magazine@uchicago.edu
uchicago-magazine@uchicago.edu
