
The University of Chicago Magazine
October-December 1996
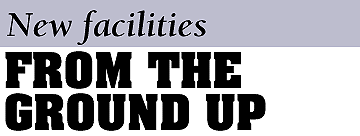

From its humble beginnings, the University has grown to 224 buildings on a 190-acre campus. Yet it remains very much a work in progress--a fact recognized by the Campaign for the Next Century, which raised $103 million for funding to ensure that the quality of Chicago's teaching and research facilities remains commensurate with the talent and potential of its faculty and students.
The Campaign funding allowed the University to launch its biggest burst of construction since the late 1970s. When the dust settled, three brand-new facilities stood, while such venerable campus structures as the Reynolds Club were renovated to meet contemporary needs and standards.
The building won't stop: Construction of a new athletic center remains a key fund-raising objective; plus, a gift from an alumnus, received in the Campaign's final months, will underwrite a new addition to the University's Law School.
The Duchossois Center for Advanced Medicine brings together in one location most of the University's vast diagnostic and outpatient-treatment clinics--services previously scattered throughout the Medical Center in more than a dozen buildings.
Occupying an entire block between 57th and 58th streets and Maryland and Cottage Grove avenues, the six-story, 525,000-square-foot facility is named after the Richard Duchossois family, whose $21-million donation to the $150-million center is the largest dollar amount ever received by the University from one family in a single gift.
Designed with input from patients, physicians, scientists, medical educators, and hospital administrators, the center brings the latest diagnostic and treatment tools--many developed through University research--to a clinical setting, providing opportunities for clinical training, research studies, and medical education while offering the best available outpatient care to area citizens.
When it became clear that the number of students enrolled in the Graduate School of Business's popular evening, executive, and weekend M.B.A. programs had strained the capacity of its former downtown facility, the University saw a golden opportunity. Providing for itself what it had long been without--a gateway into the hub of downtown Chicago--the University opened its Gleacher Center in the spring of 1994.
The $44-million center is named after University Trustee Eric Gleacher, MBA'67, whose $15-million challenge grant became the Campaign's second-largest individual donation. Located on the north bank of the Chicago River--just a few steps off Michigan Avenue--the eight-level, 217,000-square-foot building has become home for the GSB's off-campus M.B.A. courses as well as the University's Continuing Education program. Complete with a spacious auditorium, large lecture halls, and 24 amphitheater-style and traditional classrooms, the complex also houses a reference library, computing facilities, and several lounge areas, while its top-floor dining room and conference area have accommodated alumni banquets and other gala events.
The idea for the Biological Sciences Learning Center evolved in the late 1980s, the result of a faculty effort to redesign biology education at Chicago. Their goal: to emphasize learning by doing, particularly through laboratory research. Designed as a 21st century "one-room schoolhouse," the center incorporates all disciplines in the life sciences at all levels--undergraduate through advanced postdoctoral and medical training--providing each stage of education with a window onto the next.
With four floors of classrooms and laboratories and a greenhouse level at the top, the structure quadruples the amount of space available to the biological science division's faculty and students. Among its high-tech features is the Virtual Learning Center: an interactive computing laboratory environment that integrates educational, research, and clinical information sources.
Opened in October 1993, the center stands just a block north of the science quadrangle and is linked to the Jules F. Knapp Medical Research Building, where researchers collaboratively address fundamental questions in genetics, immunology, cell biology, and chemistry. When Jules and Gwen Knapp pledged $10 million to establish the facility, the decision was made to adjoin it with the Learning Center as a physical symbol of the link between research and teaching.
Other finished or in-progress construction projects include:
* The second stage of renovations of the Reynolds Club began this fall. Already, the first-floor lounge has been renovated, and a new student-run coffee shop, along with new lounges with pool tables, was set up on the second floor. Says Bill Michel, AB'92, director of the new facility, "Our goal is to create a space that students feel is truly theirs."
* The Oriental Institute Museum, which attracts 60,000 visitors annually, is closed until 1998 while a new climate-control system is installed to preserve the institute's invaluable collection from environmental damage. Funds are still being raised to build a new wing that will house the system and also free up space to allow the museum to reconfigure its galleries and create needed storage and research facilities.
* A $5-million Lab Schools addition--the first space especially designed for middle-school students--answers pressures resulting from a growing enrollment and expanded program offerings.
* Construction of a virtual sort preoccupied efforts to update the University Library. Funding--including a $2.6-million gift from the Regenstein Foundation--was applied to such ongoing projects as the computerized conversion of the Library's massive card catalog and to attempts to broaden access to computerized databases, an increasingly important scholarly resource in many fields.--T.A.O.

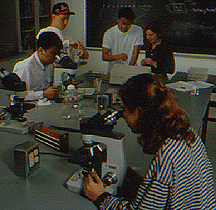 The biology learning center quadruples lab and classroom space.
The biology learning center quadruples lab and classroom space.
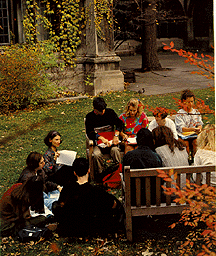 Class convenes on the main quad.
Class convenes on the main quad.
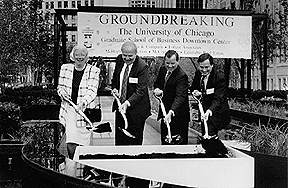 Breaking ground for the new Gleacher Center.
Breaking ground for the new Gleacher Center.
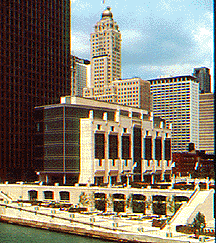 The Gleacher Center, off Michigan Avenue.
The Gleacher Center, off Michigan Avenue.
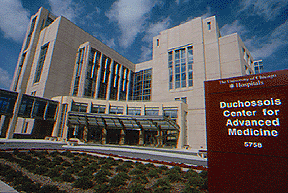 The Duchossois Center unites outpatient services in one location.
The Duchossois Center unites outpatient services in one location.
 A sunny atrium gives the Duchossois Center an open feel.
A sunny atrium gives the Duchossois Center an open feel.
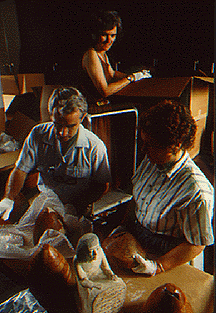
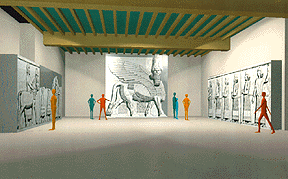 Storing Oriental Institute valuables; a gallery's post renovation look.
Storing Oriental Institute valuables; a gallery's post renovation look.
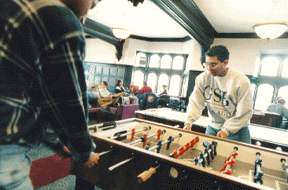 Letting off steam in a new Reynolds Club lounge.
Letting off steam in a new Reynolds Club lounge.
Go to:
- INVESTIGATIONS
- CHICAGO JOURNAL
- EVENTS
- LETTERS
- CHICAGOPHILE
- Feature story, "The Strange Laboratory of Dr. LaBarbera"
- Feature story, "Strength in Numbers"
- Special Report, "Building a Strong Cornerstone"
- Feature story, "The Wirszup Factor"
- CLASS NEWS
- DEATHS
- BOOKS BY ALUMNI
- IN THE CLUBS
Return to October-December 1996 Table of Contents