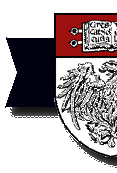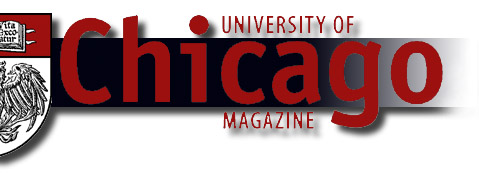 |

A
peek at the future: Master plan calls for new construction
Coming soon
to a campus dear to you: a brand-new athletic center and pool, a
modern parking structure, two more undergraduate residential halls,
an interdivisional research institute, and new facilities for the
Graduate School of Business. Less than a year after the campus master
planning process began, the plan's outlines are starting to emerge.
Although the master plan won't be finalized and reviewed for approval
by the University's trustees before the end of the year, the steering
committee overseeing the planning has already mapped out most of
the major pieces.
"A good master
plan should serve the University for at least 20 or 25 years," says
Provost Geoffrey Stone, JD'71. "Not only should such a plan locate
particular buildings, but it should also say enough about what seems
sensible down the road that others can follow its advice in the
future. Without a master plan, a university tends to do projects
very opportunistically-without an overall conception of what it's
trying to accomplish and how the campus fits together as a whole."
Stone, along with Trustee Robert Feitler, X'50, chairs the steering
committee, which also includes seven other trustees, seven professors,
and three vice presidents, and which retained architectural firm
NBBJ as its lead consultant. The new master plan will be the fourth
in the University's history.
Putting the
plan together requires balancing many competing considerations,
notes Stone. Not only must the committee think about the University's
research, educational, physical, and aesthetic needs, but it also
must consider the campus's relation-ship to Hyde Park, surrounding
communities, and the lakefront. And, in locating such major projects
as new dorms, labs, and the athletic center, the committee has had
to determine those projects' impact on the rest of the campus, ensuring
that adequate room remains for green space and future options.
At this point,
the plan calls for the athletic center to be located between 55th
and 56th Streets on the west side of Ellis Avenue, land now occupied
by visitor parking, tennis courts, and University-owned apartments.
The center's main entrance would be on Ellis, with another entrance
opening directly onto the playing fields to the west.
Positioning
the athletic center at the corner of Ellis and 55th addresses two
of the consultants' main concerns, says Stone. First, although Ellis
divides the campus almost exactly in half, most people think of
Ellis as their "back door" rather than as a central thoroughfare.
The new athletic center would help to bring people from the east
(the College, the humanities and social sciences) and west (the
Hospitals, the physical and biological sciences) sides of campus
together. Second, although 55th Street is a campus border, it's
not clearly defined as such. The athletic center, Stone explains,
can "help create an architecturally significant and more welcoming
entrance to the campus."
To help create
such an entrance-and to replace parking eliminated by the new athletic
center and dormitories-the committee is considering a parking structure
across the street from the athletic center, along the south side
of 55th between Ellis and Greenwood Avenues. The structure's ground
floor may be used for student-activity offices or for a coffee shop
or newsstand. With the surrounding parking structure and athletic
center, says Stone, "Court Theatre and the Smart Museum would now
finally become integrated parts of the campus, and the area north
of 56th Street would for the first time become a vital center of
activity." Moreover, he adds, he can foresee the possibility of
a new arts center on the corner of 56th and Ellis where the Young
building now stands, "completing a new arts/athletic complex."
To accommodate
the University's growing undergraduate population, the committee
also is proposing two residence halls. Housing a total of 600 to
700 students, primarily first-years, these L-shaped, low-rise halls
would have seven distinct houses and be located around Regenstein
Library: one along the south side of 56th from Greenwood to Ellis
and then down Ellis, stopping just short of the Henry Moore sculpture;
the other along the south side of 56th from Greenwood to University
Avenue, then down University to Bartlett Gymnasium. The new quadrangle
thus created would be adjacent to Hutch Commons and the Reynolds
Club-two major student centers-and Bartlett would be converted into
a dining hall. "Over time," Stone says, "we have dispersed our undergraduate
dormitories around the community. This has in many ways been very
successful, but it also has prevented the development of an on-campus
center of student life. The point of this part of the plan is to
provide first-years with this experience of being on the central
campus."
Another major
undertaking is the new research laboratory for the Biological and
Physical Sciences Divisions, intended, says Stone, to "bring together
many of the University's best biological and physical scientists
in a laboratory designed for 21st-century research." The laboratory
would run along the south side of 57th Street from Drexel Avenue
to Ellis, requiring the removal of Whitman Laboratory and the Visual
Sciences Center building and possibly Phemister Hall.
Though costs
have yet to be tallied, Stone estimates the athletic center's price
tag at about $35 million, with the two dormitories together costing
$35 million, the parking structure coming in at $10 million, and
the research laboratory costing approximately $110 million. The
committee has not yet chosen architects for these projects, but
Stone says the University plans for the projects to be completed
within five years.
Two major facets
of the master plan remain under consideration by the steering committee.
First, the GSB needs additional space. Several possibilities are
being examined, including a new GSB complex on the south campus
and a new building on the east side of University Avenue. Second,
the committee hopes to develop in the master plan a new landscape
design for the Midway that would include a permanent skating rink.
These issues and other, smaller projects will be decided in the
coming months, with the final master plan expected to be released
sometime next year.-K.S.
|



